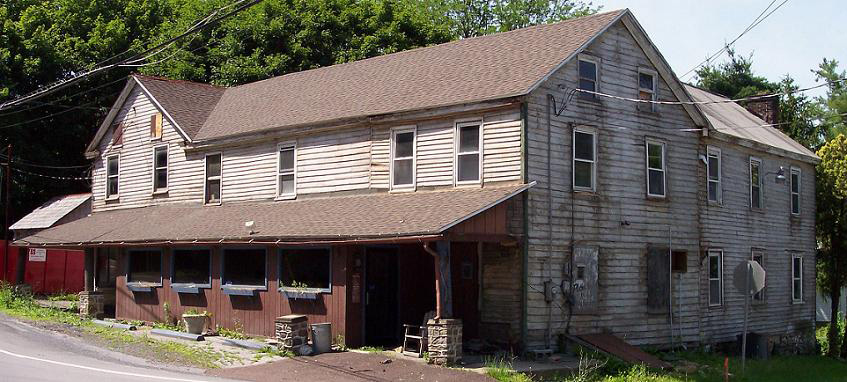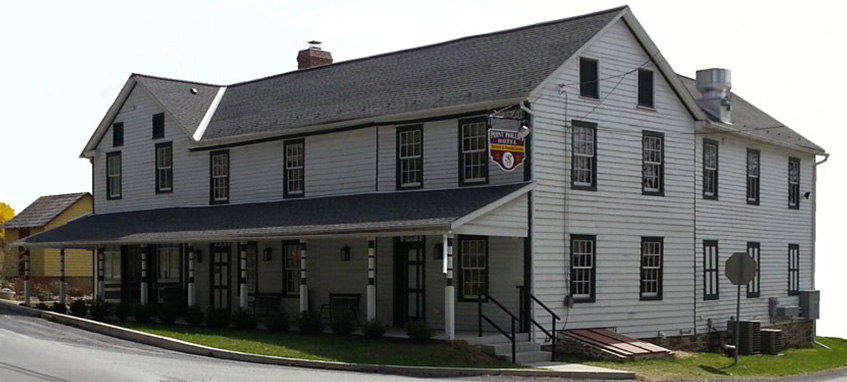brought
back to life


- First was the removal of the 50-year-old asphalt shingle siding. While it was well past its prime it did the job of protecting the hemlock clapboard siding underneath. We decided to save and use as much of the vintage clapboards as possible.
- Removed the enclosed front porch.
- Removed and replaced roof on entire structure.
- Regraded landscaping around hotel, installed stone retaining walls, restored and painted old “feed shed.”
- Tore up the blacktop in front of the hotel and installed curbing for storm water control as well as a small “front yard.”
- Removed broken front porch floor and replaced with new concrete porch and turned porch posts.
- Drilled new well for improved water service.
- A thorough cleaning, prep, priming and painting of the entire building by Stirling Painting. Installed new Pella “6 over 6” windows accurately duplicate the original sashes.
- Acquired a vintage c1880 long bar and mirrored back bar originally from a Pottsville inn for use in our tavern.
- Installed a sidewalk from the south side of the hotel to the new rear parking lot.
- Reclaimed floorboards from second floor and attic (some boards are over 200 years old and up to 18″ wide) for use in the tavern and dining rooms on the first floor.
- The old outdoor summer kitchen with walk-in fireplace was beyond repair so it was demolished. The fireplace bricks were saved and reused on the hotel’s reconstructed fireplace in the main dining room. A new structure was built on the foundation of the summer kitchen and is serving as our smokehouse.
the old
bar room
150 years of serving thirsty patrons took its toll particularly hard in this room. The original wide plank floor appears to have been replaced around 1900. On top of the “new” floor were three more layers added throughout the 20th century. Workers doing a floor installation during the WWII era used sheets of newspaper in between layers as flooring paper. One of the sheets contained an early editorial cartoon featuring Adolph Hitler. The bar we found under the panelling appears to have been built in the 1950’s using plywood from that era. The oak bar rail was salvaged for later use. The old Bar Room will become a second dining room with seating for 24 and will be available for private parties.
the main
dining room
What has been known to recent patrons of the Point Phillips Hotel as the main Dining Room is actually housed in what was the original building on the site. Analysis of tree-ring data taken from the summer beam indicates that this portion of the Hotel may have been built by 1806. A wall once split this area into two spaces, likely a store with shopkeepers quarters immediately next door. A steep staircase long since removed was located in the corner next to the door into the dining room. Part of the ceiling featured exposed ceiling joists and wide-plank floorboards above. This feature will be present again after the restoration. A wood burning fireplace was once located in the shopkeepers home. We are rebuilding the fireplace in its original location using brick reclaimed from the old chimney.
the
general store
Built in 1880, the Victorian style General Store vastly increased selling space for then-owner, Stephen Trach. The south wall of the General Store suffered significant damage from decades of water and soil runoff coming down Point Phillips Road. An all wood structure, its walls consist of two solid plank walls which were nailed perpendicularly to each other. This created a solid wood wall three inches thick running its entire length. The General Store will find new life as the Hotel’s Tavern area and will feature a vintage Eastlake style 17′ long bar with mirrored, canopied back bar. This bar was built c. 1880 in Pennsylvania and was reclaimed from an old Pottsville saloon.


